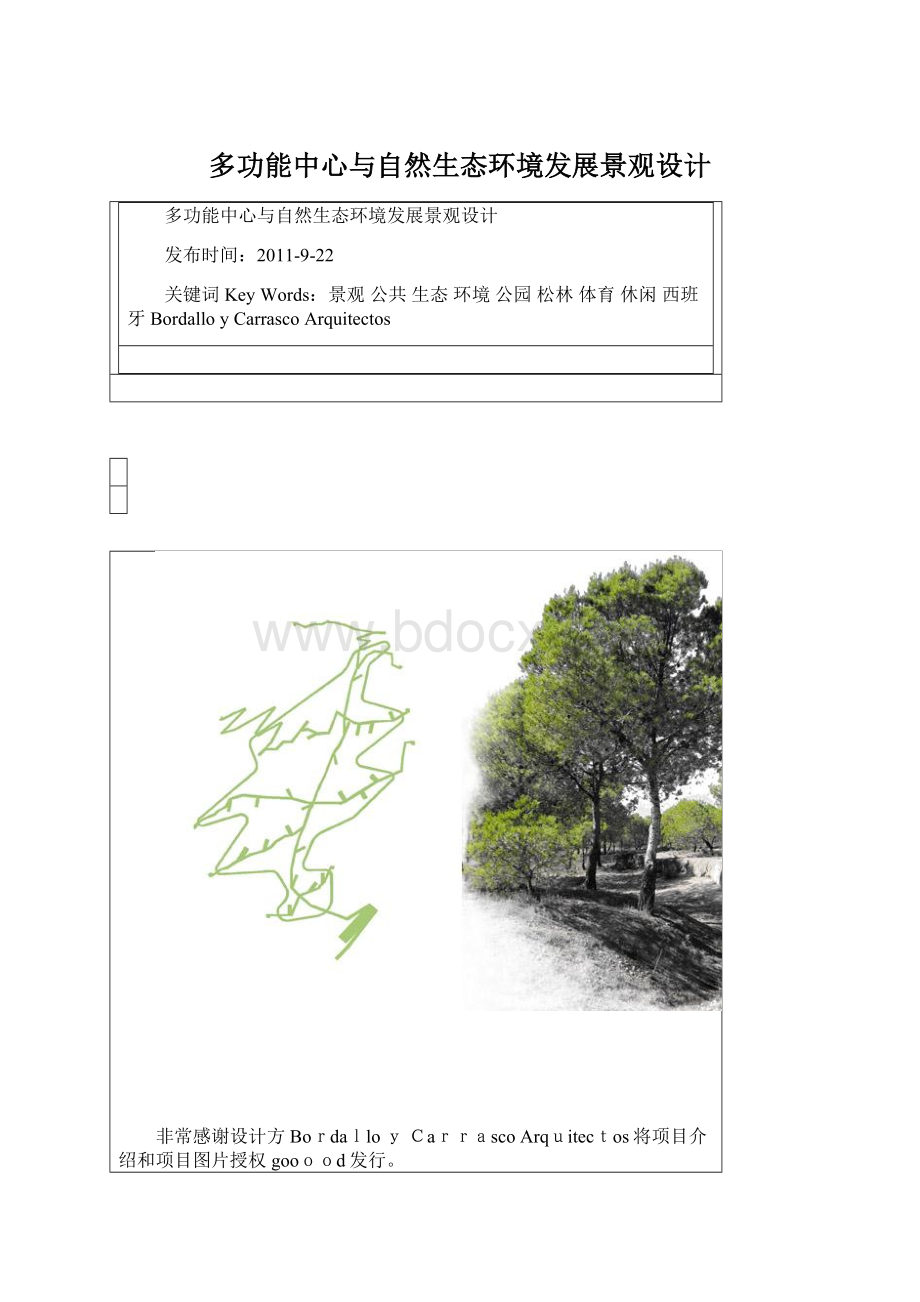 多功能中心与自然生态环境发展景观设计.docx
多功能中心与自然生态环境发展景观设计.docx
- 文档编号:6075744
- 上传时间:2023-01-03
- 格式:DOCX
- 页数:32
- 大小:5.02MB
多功能中心与自然生态环境发展景观设计.docx
《多功能中心与自然生态环境发展景观设计.docx》由会员分享,可在线阅读,更多相关《多功能中心与自然生态环境发展景观设计.docx(32页珍藏版)》请在冰豆网上搜索。

多功能中心与自然生态环境发展景观设计
多功能中心与自然生态环境发展景观设计
发布时间:
2011-9-22
关键词KeyWords:
景观公共生态环境公园松林体育休闲西班牙BordalloyCarrascoArquitectos
非常感谢设计方BordalloyCarrascoArquitectos将项目介绍和项目图片授权gooood发行。
AppreciationtowardsBordalloy Carrasco Arquitectosforprovidingthefollowingdescription:
TITLE:
BUILDINGFOR MULTIFUNCTIONALCENTREANDDEVELOPMENT OFTHE NATURALﻫENVIRONMENTOFTHE SOUTHERNSLOPEOF ELCERRODELCASTILLODEYECLA
(MURCIA)
TITLE OFTHECOMPETITION PROCEDURE:
COMPETITIONOFPROJECTS WITHJURYINTERVENTION FORTHEDRAFTING OF ﻫTECHNICALPROJECTSANDPROJECTMANAGEMENT
MULTIFUNCTIONALBUILDINGPROJECT DATAﻫTittle:
Buildingformultifunctional centerﻫArchitecturalfirm:
BordalloyCarrasco Arquitectos
Architects:
JuanBordalloRuizyFranciscoCarrascoRodríguez
Location:
Yecla,Murcia,Spain
Projectcollaborators:
AntonioJosé GarcíaAmat,LuisRequenaGuerra,CosminDragomirﻫStructuralEngineer:
AlfonsoSánchezNavarro
Energyconsultingfirm:
ETRESConsultoríay EdificaciónS.L.
ElectricityandFire protectionEngineer:
JD IngenieríaS.L.
Heating,VentilationandAirconditioningEngineer:
Sergio Fernández GámezﻫAcousticsandTelecommunicationsEngineer:
AntonioJ.ArandaGonzálezﻫProjectYear:
2020– 2011
Client:
CityCouncil ofYeclaﻫBuilt area:
2404m2
NATURALENVIRONMENTDEVELOPMENTPROJECTDATAﻫTittle:
DevelopmentofthenaturalenvironmentofthesouthernslopeofElcerrodelCastillodeﻫYecla(Murcia)
Architectural firm:
BordalloyCarrasco ArquitectosﻫArchitects:
JuanBordalloRuizyFranciscoCarrasco Rodríguez ﻫLocation:
Yecla,Murcia,Spain
Projectcollaborators:
Antonio JoséGarcíaAmat,VictoriaHidalgoVillegas,Taavi Korsar,Daniel
GuevaraLuna,ﻫLandscaping:
FernandoPérezCano
Project Year:
2020 – 2011
Client:
CityCouncilofYecla
Project area:
160.300 m2
PROJECT DESCRIPTION
ﻫ
Asifweweretiptoeing.
Fromthe understandingofthelocationasabignaturalparksurroundedbythecityofYecla,itﻫderivesaninterventionstrategy withamainaim:
Toachievetheintroduction oftheactivity with
no impact, buildinganew symbiotic relationshipwhere theman inhabitstheforestwithoutﻫviolenceandthelandscapeobtains usability.Aftervisiting the locationwe statedthatthebest ﻫoptionisan interventionwithout transformingtheforest,keepingaresponsibleinterventionﻫstrategy,respectingtheforest andavoidingbigfelling orearthworkswhichmay breaktheﻫcontinuityofthevegetationcover andnaturalcycles.
Longwooden carpetsbuildanetwork ofpathswithatree designcrossingthe parkandinsertingﻫthe urban activityintoit.Itismadeupofaroot which constitutesthe multifunctionalbuilding,a
trunkwhichconstitutes themainpath,some thematicbranchesas secondarypaths andsomeﻫactivitynodesbywayofrelaxationand leisureareas containingstreetfurniturewith anatural
designtoenabledifferentusages(sports,games, relaxation,bio-healthfitness...)
Pine woodisusedwithadoublepurpose:
1 Representative:
The mainindustry ofthe city (Yecla
istheoldestfurniturefair ofSpain). Conceptuallyisthemanufactureof the pinewhichmakes upﻫthepine woodofthePark.Theprojectiscarried outusing differentpineby-productasstrips,ﻫplanks, logs,squaretimbers,bark,chips,wood wool... 2Tectonic:
Theconstruction withwood letﻫusintervene inthePark withouttransformingit. Theinterventionimpactis reducedandtheﻫimplementationfootprint is minized,beingmostlydevelopedonalreadyexistingpaths.
Asoft andwindingcircuitcoversthePark's perimeterallowingsportsapplicationsandtoﻫcelebratetheCrossde Yecla,uniqueevent ofthistown.Itisdesignedtoenable therace’sﻫtelevision coveragewith alowernumberofcameras, moderateslopesand low impact.We ﻫpropose thereplacementofpines, keepingits originalnumber, andcolourfulplantingsof
indigenous and aromaticbushesaroundnodes.
Theposition selectedtoestablishthebuildingis intendedtogeneratealargerpresenceat urbanﻫlevelasthePark'sgatewayand theminimalimpacton theexistingtrees.The buildingisﻫfunctionallydesignedas aflexiblecontainerwith mobilepartitionsadjustabletothe specific
requirementsoftheequipment.
Weare goingforacomprehensivesustainable designincorporatingactiveandpassive
measures.The project's appearanceischaracterizedby itssolarprotection,a latticemade of
pinewooden logs,designedand calculatedtooptimizethebuilding'senergyneedsthroughoutﻫtheyear. Thisnatural lattice madeofwoodenlogsgeneratesa sunand shade inthe interior
areasandit configures a naturalatmosphere generatingthefeelingofbeingsurroundedby
pines.
ﻫINNOVATIONCONCEPT
This project is envisagedasagreatinfrastructurewith a treedesignwhichstimulatesa naturalﻫlandscapegeneratingtheminimalpossibleimpact.
Itcondensesroutesandactivitiesinaminimalfootprint,incorporatingtheuseof active
technologies to developthenaturalenvironmentasarainwater harvestingsystemtowaterthe
introduced indigenousbush speciespoweredby photovoltaicsolarenergy.
Passiveand active systemsaredevelopedinsidetheMultifunctional Centre.Itrequires50%less
CO2thanastandard buildingand itwillbethefirstuniquebuildingofSpainwiththeGBCGREEN
certification.Aparameterizedshadingsystemis calculated tooptimize thebuilding’senergy
needs,alatticewith314woodenlogsas asymbol ofthe action.
Theextensiveuseofwooden products, bioconstructionstrategy,researchesthedifferentﻫpossibilitiesofthismaterialin thesite equipmentandconstructivedesign.
The“high–lowtech” conceptofthis proposalcombinestheuse ofhightechnology in thedesignﻫtoolsandfacilitiesdesignedwithlocaloriginalandaffordablematerials.
SOCIAL PARTICIPATION
We proposetheintervention ofthecollectiveexperiencewithinanatural settingwhichtreasuresﻫthememory ofthecity.
Thebuildingenablesthe spatialreconfigurationthrough mobilepartitionstocarryout
intergenerationalsocialactivitiesandlocalassociations'activities.Inthepark,thereisasportsﻫcircuitadapted to televisedsportsevents. Didacticlandscapingwitheye-catchingcolours and ﻫsmells.
Inthecompetition weretakenintoaccount theneighbourhoodassociations and environmental
organisations aswellasthe criteriaof those Europeanentitiessubsidizing theproject.
ENVIRONMENTAL QUALITYANDRESOURCEEFFICIENCY
Thebuildingemitslessthan50%ofCO2 comparedtoa conventionalone,15% ofmaterialsisﻫrecycled,itgenerates closeto10% oftheenergyit consumesanditreuses95% ofwater.Ithas
asolar collectorsystemintegratedintothe green roof,rainwaterharvestingsystemto reuseﻫwaterforPark’swateringandreuseofgreywater.Air-conditioning and lightingsystems are
power-efficient andintelligent controlsystems.It hasa highthermalinsulationlevelthankstothe
useof a green roof,argongasintheglazingandwoodenenclosure, highacousticinsulation
levelandalattice facade optimizedforenergysavingsanda glasscurtainwall maximizingnatural ﻫlighting.Itusesrecycled materialswithlowenvironmentalimpactandgreatdurability,such asﻫlow-clinkercementwithhigh additionlevel,recycledsteelandpinewoodflooring.
TheParkminimizes theenvironmentalfootprintsinceittakes up a smallarea,itincorporatesaﻫsolarmarkingsystem anditusesno-maintenancerecycledtechnologicalwood, pine bark inthe
relaxation andleisure areasand pinewood inthesiteequipment.
ECONOMICASPECTS
ThisProject issubsidizedbyEuropeanfunds whichrequireplanning,transparency andﻫinstitutionalcoordinationforthe project'sdevelopment.Ithas beenselectedbyregional
institutionsthroughapublic competitionofideaspubliclydisplayed, whichallowspublic
participationinitsdevelopment.
Theuse ofmanufacturedwoodin atown characterizedby havinganindustrybasedon wood, the
possibilityforparticipationof localcompanies intheconstructionprocessandthesupportto theﻫlocal economy.
ENVIROMENTALIMPACT
Thisprojecthasatreedesignwitha lowenvironmentalimpactanditdevelopsan extensiveuse
ofpinewoodwhichlinksit to thelocalindustryandthe naturalenvironment'spineforestwhich is ﻫalsorespectedanddeveloped.
Alandscapingrestoration iscarriedout through theintroductionof indigenousbushesandtrees
with different smells andcoloursanda comprehensive systemofrainwaterharvestingand
watering.
The buildingprojectsinwardsa naturalatmosphereand the surroundinglandscape evokingthe
feeling ofbeingsurroundedby pines.
MATERIALS
Reinforcedconcrete,environmentally friendlyconcreteHOLCIM, recycledsteel-lowemission ﻫcurtain wall,wooden logs,technological wood-greenroof - recycledplastersheets,glassand
mobilewalls-drainage,greywatersystemandrainwater tank,smartlighting,photovoltaicpanels
-industrialparquet,resinpanels,woodwoolpanels-pineplanks,logs,barkandchips-solar
markers.
ﻫFURTHERRELEVANTKEYFIGURES
Lattice 314woodencolumns,1095m2lowemissioncurtain wall, 1124m2 green roof, 165m3
rainwater tank,149unitsecologicalequipment, 548treesplanted, 18231bushesplanted,2221
mltechnologicalwoodpaths,1599ml sports circuit.
ﻫ如果我们踮着脚尖
YECLA是大城市中的一个大自然公园,该项目主要目的是降低引入活动干预,建立一个新的共生关
系。
设计师访问场地后,更是明确应该保持一个负责任的干预策略,尊重森林和避免大的砍伐或土
方工程,尽可能不破坏植被和自然循环系统。
穿插在公园中的木栈道与城市动线相连,端头是一个多功能建筑。
道路支线保持天然设计风,在不ﻫ同的节点有不同的功
- 配套讲稿:
如PPT文件的首页显示word图标,表示该PPT已包含配套word讲稿。双击word图标可打开word文档。
- 特殊限制:
部分文档作品中含有的国旗、国徽等图片,仅作为作品整体效果示例展示,禁止商用。设计者仅对作品中独创性部分享有著作权。
- 关 键 词:
- 多功能 中心 自然生态 环境 发展 景观设计
 冰豆网所有资源均是用户自行上传分享,仅供网友学习交流,未经上传用户书面授权,请勿作他用。
冰豆网所有资源均是用户自行上传分享,仅供网友学习交流,未经上传用户书面授权,请勿作他用。


 铝散热器项目年度预算报告.docx
铝散热器项目年度预算报告.docx
