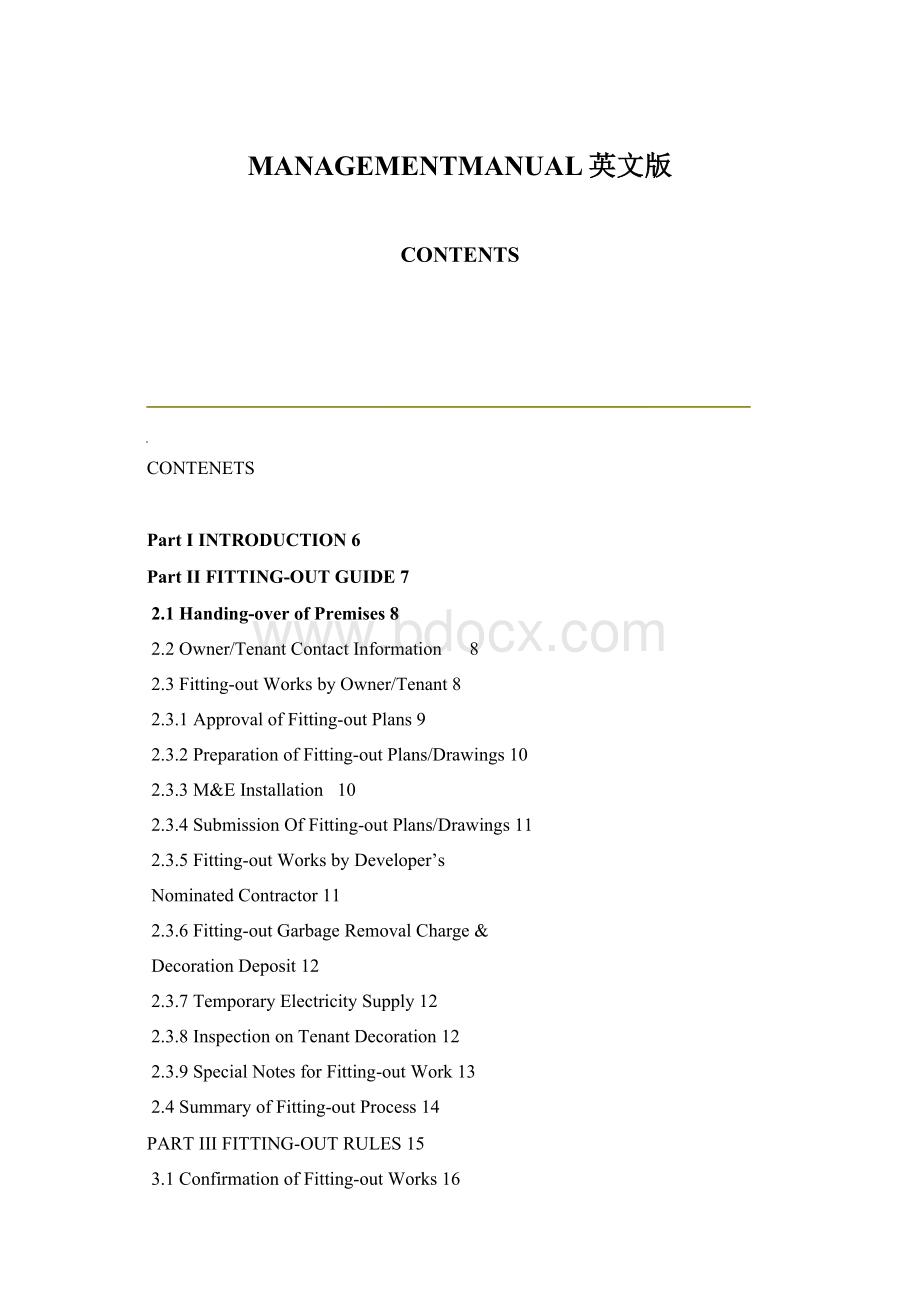 MANAGEMENTMANUAL英文版Word文件下载.docx
MANAGEMENTMANUAL英文版Word文件下载.docx
- 文档编号:19131280
- 上传时间:2023-01-04
- 格式:DOCX
- 页数:37
- 大小:307.56KB
MANAGEMENTMANUAL英文版Word文件下载.docx
《MANAGEMENTMANUAL英文版Word文件下载.docx》由会员分享,可在线阅读,更多相关《MANAGEMENTMANUAL英文版Word文件下载.docx(37页珍藏版)》请在冰豆网上搜索。

2.4SummaryofFitting-outProcess14
PARTIIIFITTING-OUTRULES15
3.1ConfirmationofFitting-outWorks16
3.2ListofFitting-outWorksSupervisors16
3.3TransportationofMaterials&
RemovalofDecorationGarbage16
3.5DamageResultingfrom
Fitting-outWorks16
3.6Fitting-outActivestobeconfined
insidePremises16
3.7SecurityofMaterials&
Tools17
3.8Re-instatementofFixtures/Fittings17
3.9SupplyofWater&
Electricity17
3.10Fitting-outTimeandNameList17
3.11WorksatCommonArea17
3.12SafetyMeasures18
3.13BehaviorofContractors18
3.14ErectionofHoarding18
3.15AreaPassage18
3.16ObservanceofRegulations18
PARTIVMANAGEMENTSERVICES19
4.1IntroductionofManagementWork20
4.2LocationforPayment
ofManagementFee20
4.3NotesforPayment20
PARTVNOTESONMOVINGIN&
HOUSERULES21
5.1NotesOnMovingIn22
5.1.1PriorBookingforServiceLift22
5.1.2TrolleyofRubber/PlasticCastorsto
beused22
5.1.3StafftobeEmployedtoOversee
MovingIn22
5.1.4HandlingofDebris22
5.2HouseRules22
5.2.1EmergencyContact22
5.2.2InstallationandAlteration22
5.2.3Sign22
5.2.4ErectionofAerial22
5.2.5LoadingandUnloading23
5.2.6UseofServiceLift23
5.2.7UseofToilet23
5.2.8UseofPremises23
5.2.9NoSleepingorDomesticUse23
5.2.10NoPreparationofFoodandCooking23
5.2.11NormalBusinesshours24
5.2.12KeepPremisesOpen24
5.2.13KeepShopFrontandSignLighting24
5.2.14NoEncroachmentatCommonArea24
5.2.15Cleaning24
5.2.16RefuseandGarbageRemoval24
5.2.17Touting24
5.2.18Nuisance24
5.2.19AnimalandPet25
5.2.20DangerousGoods25
5.2.21ObstructioninStaircaseorPassage25
5.2.22AccesstoPremisesafterNormal
Businesshours25
5.2.23WorksoutsideOpeningHoursof
thePlaza25
5.2.24RulesAmendment25
5.2.25ComplianceofRegulations25
PARTVIFIREEVACUATION26
6.1FireOrderforDisplay27
6.1.1IfYouSeeAFire,RemainCalm27
6.1.2IfYouHearaFireAlarm,RemainCalm27
6.1.3HowToUseTheHoseReel27
6.2InstructionforEvacuation28
6.2.1WhileAwaitingInstructions28
6.2.2IfEvacuationIsOrdered,
RemainCalm28
6.3WarningSystem28
6.3.1FireAlarm28
6.3.2AdditionalEquipment29
6.3.3PublicAddressSystem29
6.3.4EmergencyLight29
6.4FirePrecautions29
PARTVIIAPPENDIX30
7.1ChargesforDecorationGarbage
Removal&
DecorationDeposit31
7.2TemporaryElectricitySupply
ChargeRate31
7.3ThePremiumAmountforContractor'
s
AllRisksInsurance32
7.4OpeningHoursofTheManagementOffice
&
ContactNo.32
7.5OperationTimeofPassenger
ServiceLiftsinOfficeTower32
7.6CentralAir-ConditioningSupplyfor
OfficeTower33
7.7OperationTimeofPassenger
ServiceLiftsinShoppingArcade33
7.8CentralAir-ConditioningSupply
forShoppingArcade33
7.9ChargesofNon-Office-Hour
Air-ConditioningSupply33
7.10UsefulTelephoneNumbers33
PART1
INTRODUCION
PART1
INTRODUCTON
ShanghaiNewWorldPropertyManagementCompanyLimitedwelcomesyouasanofficeowner/shopowner/officetenantofHongKongNewWorldTowerandwishesyouprosperousbusinessformanyyearstocome.
ThisHandbookaimsatprovidinganoverallguidancetotheunderstandingbycommercialowners/tenantswithgeneralinformationontheproceduresandrequirementofcommercialpremises,themanagementservicestobeprovided,houserulesandregulationstobeobserved,etc.ItisofanadvisorynatureonlyandshouldbereadsubjecttotheDeedofMutualCovenantandManagementAgreement.ItisalsoforinformationonlyandshouldnotbereliedupontotheexclusionofanylegaldocumentationconcerningatenancyandDeedofMutualCovenant.WehopethatyouwillfindthisHandbookinformativeanduseful.Pleasefeelfreetocontactthelocalmanagementstaffwhoarealwaysreadytoassistyouifyourequirefurtherinformation.
Wetakethisopportunitytoassureyouofourbestserviceatalltimes.
ShanghaiNewWorldPropertyManagementCompanyLimited
Director&
GeneralManager
PART2
FITTING-OUTGUIDE
FITTING-OUTGUIDE
2.1Handing-overofPremises
UponcompletionofthesigningofAssignmentandpaymentof
managementfees,anotificationletterofpremisestaking-overand
requirementofpremisestaking-overwillbeissuedbythe
Developer'
sleasingsector.Keysofthepremisesarethenallocated
bytheHongKongNewWorldManagementOfficeonproductionof
leasingsectornotificationletterataspecificdatewhichshallbe
notifiedinwritingbytheRegisteredOwner/Tenantundernormal
circumstances.Anofficialcompanyseal/chopmustbebroughtin
whiletakingoverthepremises.Onreceiptofthekeys,youwillbe
accompaniedbyourmanagementstafftoinspectontheconditionof
theprovidedfixtureandfittings,whicharereadytobetakenoverin
thepremises.
SubjecttotheprovisionoftheDeedofMutualCovenantand
ManagementAgreement,owners/tenantsareresponsiblefortheup-
keeping,includingmaintenanceandrepair,ofalltheitemshanded
over.Ifyouappointyouragentorrepresentativetotakeoverthe
premises,anauthorizationlettermustbepresentedtothe
ManagementOffice.
2.2Owner/TenantContactInformation
Owner/Tenantshallcompleteandreturnacontactinformationform
upontakingoverthepremiseswhichwillbeusedforthepurposeof
day-to-daycommunicationandemergencycontact.
2.3Fitting-outWorksbyOwner/Tenant
Theowners/tenantsareresponsibleattheirownexpensesforallfitting-out
words,includingalterationsoradditionstotheDeveloper’sprovidedfittings
orfixtures,withinthepremises.Itisfortheowner'
s/tenants'
benefitto
submitplansbeforetheintendingdateofhand-over,whichshall
PART2
benotifiedinwritingbytheManagementOffice.Theseowners/tenantsare
advisedtoappointaprofessionaldesignerforthedesignandconstructionof
thepremises,ifnecessary,toprepareplansanddrawingsforsubmissiontothe
ManagementOfficeforapprovalassoonaspossible.Allthealterationof
constructionconcerningtheElectricityEngineeringwillbearrangedbythe
contractornominatedbytheDeveloperwhiletheadditionalchargeswillbe
attenants'
expenses.Fitting-outworks,includingthe
removalofanyDeveloperfixturesorfittings,shouldNOTbecarriedout
beforeapprovalisobtainedfromtheManagementOffice.
2.3.1ApprovalofFitting-outPlans
Owners/Tenantsmustsubmitthefitting-outplanstotheManagementOffice
forwrittenapprovalpriortothecommencementofanyfitting-outworks.The
followingplansaregenerallyrequireddependingontheextentofalteration/
additionalworks.
2.3.1.1Floorplanwithclearindicationoftheinternal
partitionswithdetaileddescription/specificationsofFitting-out
materialtobeused;
2.3.1.2Elevation/sectionoffloorplanwithdetailsof
shopfront/shopsign;
2.3.1.3Drop-ceilingandlightingplans;
2.3.1.4Drainagelayoutplan;
2.3.1.5Firecontrolequipmentandsmoke-detector
sprinklersystemlayoutplan;
2.3.1.6Air-conditioningsteelductsystemlayoutplan
withdetails;
2.3.1.7High-voltagelineelectricitysupplylayoutplan
2.3.1.8High-voltagelineelectricityplanelayoutplan
(lightingpower)
2.3.1.9Low-voltagelinesystem
2.3.1.10Low-voltagelineplanelayout.
(telephone,computerlineslayoutplan)
2.3.1.11Thermo-controllayoutplan
2.3.1.12Instructionsofotherdecorationdesign
2.3.2Fitting-outPlans/Drawings
Inyoursubmissionoffitting-outplans/drawings,youshouldtakenote
ofthefollowinginordertoavoiddelay:
2.3.2.1Allplans/drawingsshouldbeinmetricscalesandproperly
numbered;
2.3.2.2Alltechnicalinformationshouldbeinmetricunits;
2.3.2.3Correctlevelsanddimensionshouldbemarkedonsubmitted
plans/drawings.Inallcases,dimensionsshouldbeverifiedby
sitemeasurement;
2.3.2.4Constructiondetails,specificationofmaterialsandmethodof
fixingshouldbeshownondrawings;
2.3.2.5Plants/equipmentshouldbeshownondrawings;
2.3.2.6Anyalterationtothebuilding'
sstructureisprohibited.
2.3.3M&
EInstallation
Majormodificationand/oralterationofthebuildingservicesisnot
permitted.Owners/tenantswhointendtohaveminoralterationand
additionalworkstothebuildingservicesmustsubmitapplicationstothe
ManagementOfficewithallplansanddrawingsconcerned.The
applicationwithplanswillbevettedbytheM&
EConsultant.No
additionaloralterationworkstothebuildingservicesshallbe
commencedwithoutpriorapprovaloftheManagementOffice.
Ifyouwanttoconnectelectricalcabletothebuildingmainswitchroomcontrolpane
- 配套讲稿:
如PPT文件的首页显示word图标,表示该PPT已包含配套word讲稿。双击word图标可打开word文档。
- 特殊限制:
部分文档作品中含有的国旗、国徽等图片,仅作为作品整体效果示例展示,禁止商用。设计者仅对作品中独创性部分享有著作权。
- 关 键 词:
- MANAGEMENTMANUAL 英文
 冰豆网所有资源均是用户自行上传分享,仅供网友学习交流,未经上传用户书面授权,请勿作他用。
冰豆网所有资源均是用户自行上传分享,仅供网友学习交流,未经上传用户书面授权,请勿作他用。


 对中国城市家庭的教育投资行为的理论和实证研究.docx
对中国城市家庭的教育投资行为的理论和实证研究.docx
