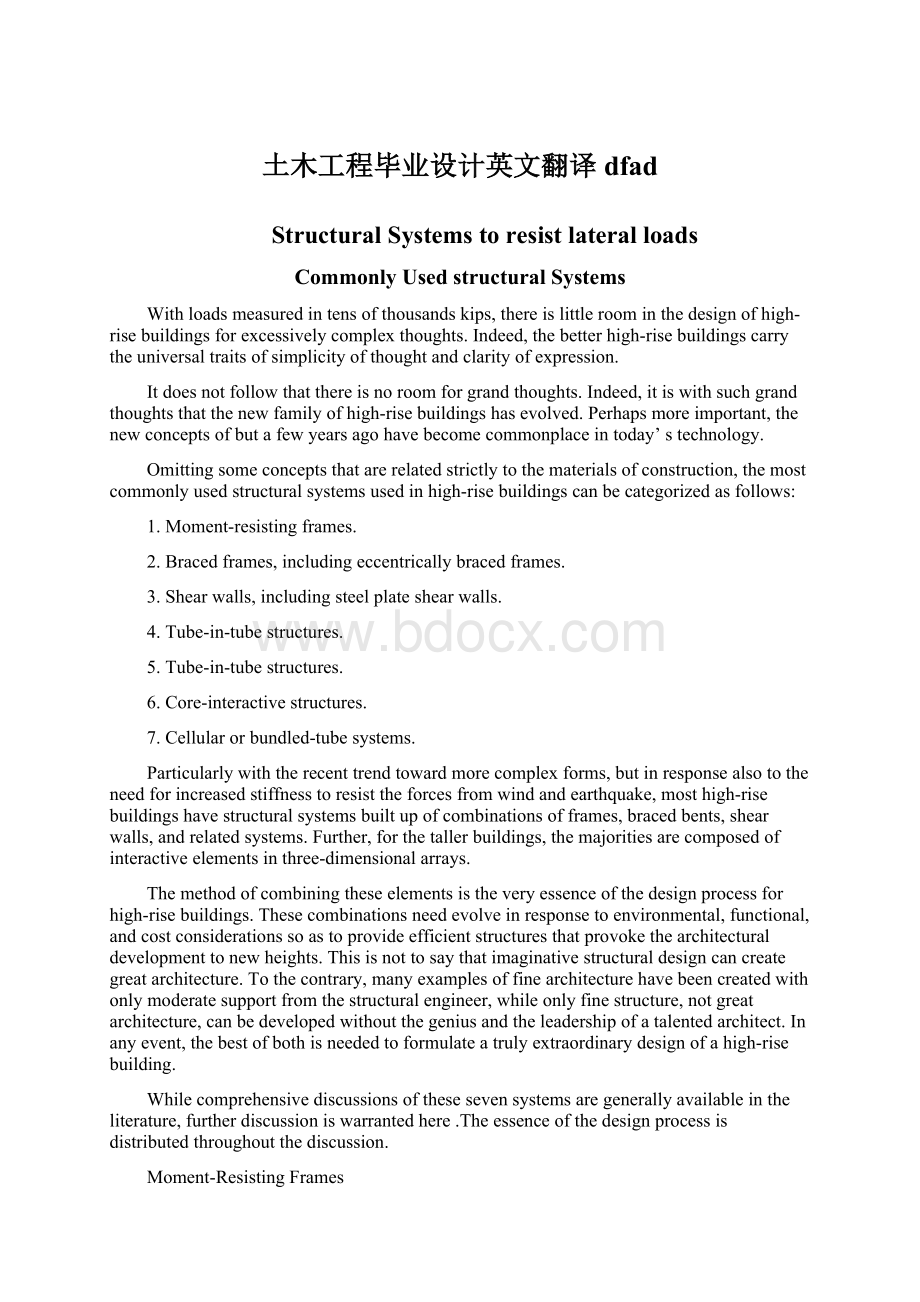 土木工程毕业设计英文翻译dfadWord格式文档下载.docx
土木工程毕业设计英文翻译dfadWord格式文档下载.docx
- 文档编号:15180281
- 上传时间:2022-10-28
- 格式:DOCX
- 页数:9
- 大小:24.63KB
土木工程毕业设计英文翻译dfadWord格式文档下载.docx
《土木工程毕业设计英文翻译dfadWord格式文档下载.docx》由会员分享,可在线阅读,更多相关《土木工程毕业设计英文翻译dfadWord格式文档下载.docx(9页珍藏版)》请在冰豆网上搜索。

CommonlyUsedstructuralSystems
Withloadsmeasuredintensofthousandskips,thereislittleroominthedesignofhigh-risebuildingsforexcessivelycomplexthoughts.Indeed,thebetterhigh-risebuildingscarrytheuniversaltraitsofsimplicityofthoughtandclarityofexpression.
Itdoesnotfollowthatthereisnoroomforgrandthoughts.Indeed,itiswithsuchgrandthoughtsthatthenewfamilyofhigh-risebuildingshasevolved.Perhapsmoreimportant,thenewconceptsofbutafewyearsagohavebecomecommonplaceintoday’stechnology.
Omittingsomeconceptsthatarerelatedstrictlytothematerialsofconstruction,themostcommonlyusedstructuralsystemsusedinhigh-risebuildingscanbecategorizedasfollows:
1.Moment-resistingframes.
2.Bracedframes,includingeccentricallybracedframes.
3.Shearwalls,includingsteelplateshearwalls.
4.Tube-in-tubestructures.
5.Tube-in-tubestructures.
6.Core-interactivestructures.
7.Cellularorbundled-tubesystems.
Particularlywiththerecenttrendtowardmorecomplexforms,butinresponsealsototheneedforincreasedstiffnesstoresisttheforcesfromwindandearthquake,mosthigh-risebuildingshavestructuralsystemsbuiltupofcombinationsofframes,bracedbents,shearwalls,andrelatedsystems.Further,forthetallerbuildings,themajoritiesarecomposedofinteractiveelementsinthree-dimensionalarrays.
Themethodofcombiningtheseelementsistheveryessenceofthedesignprocessforhigh-risebuildings.Thesecombinationsneedevolveinresponsetoenvironmental,functional,andcostconsiderationssoastoprovideefficientstructuresthatprovokethearchitecturaldevelopmenttonewheights.Thisisnottosaythatimaginativestructuraldesigncancreategreatarchitecture.Tothecontrary,manyexamplesoffinearchitecturehavebeencreatedwithonlymoderatesupportfromthestructuralengineer,whileonlyfinestructure,notgreatarchitecture,canbedevelopedwithoutthegeniusandtheleadershipofatalentedarchitect.Inanyevent,thebestofbothisneededtoformulateatrulyextraordinarydesignofahigh-risebuilding.
Whilecomprehensivediscussionsofthesesevensystemsaregenerallyavailableintheliterature,furtherdiscussioniswarrantedhere.Theessenceofthedesignprocessisdistributedthroughoutthediscussion.
Moment-ResistingFrames
Perhapsthemostcommonlyusedsysteminlow-tomedium-risebuildings,themoment-resistingframe,ischaracterizedbylinearhorizontalandverticalmembersconnectedessentiallyrigidlyattheirjoints.Suchframesareusedasastand-alonesystemorincombinationwithothersystemssoastoprovidetheneededresistancetohorizontalloads.Inthetallerofhigh-risebuildings,thesystemislikelytobefoundinappropriateforastand-alonesystem,thisbecauseofthedifficultyinmobilizingsufficientstiffnessunderlateralforces.
AnalysiscanbeaccomplishedbySTRESS,STRUDL,orahostofotherappropriatecomputerprograms;
analysisbytheso-calledportalmethodofthecantilevermethodhasnoplaceintoday’stechnology.
Becauseoftheintrinsicflexibilityofthecolumn/girderintersection,andbecausepreliminarydesignsshouldaimtohighlightweaknessesofsystems,itisnotunusualtousecenter-to-centerdimensionsfortheframeinthepreliminaryanalysis.Ofcourse,inthelatterphasesofdesign,arealisticappraisalin-jointdeformationisessential.
BracedFrames
Thebracedframe,intrinsicallystifferthanthemoment–resistingframe,findsalsogreaterapplicationtohigher-risebuildings.Thesystemischaracterizedbylinearhorizontal,vertical,anddiagonalmembers,connectedsimplyorrigidlyattheirjoints.Itisusedcommonlyinconjunctionwithothersystemsfortallerbuildingsandasastand-alonesysteminlow-tomedium-risebuildings.
Whiletheuseofstructuralsteelinbracedframesiscommon,concreteframesaremorelikelytobeofthelarger-scalevariety.
Ofspecialinterestinareasofhighseismicityistheuseoftheeccentricbracedframe.
Again,analysiscanbebySTRESS,STRUDL,oranyoneofaseriesoftwo–orthreedimensionalanalysiscomputerprograms.Andagain,center-to-centerdimensionsareusedcommonlyinthepreliminaryanalysis.
Shearwalls
Theshearwallisyetanotherstepforwardalongaprogressionofever-stifferstructuralsystems.Thesystemischaracterizedbyrelativelythin,generally(butnotalways)concreteelementsthatprovidebothstructuralstrengthandseparationbetweenbuildingfunctions.
Inhigh-risebuildings,shearwallsystemstendtohavearelativelyhighaspectratio,thatis,theirheighttendstobelargecomparedtotheirwidth.Lackingtensioninthefoundationsystem,anystructuralelementislimitedinitsabilitytoresistoverturningmomentbythewidthofthe
- 配套讲稿:
如PPT文件的首页显示word图标,表示该PPT已包含配套word讲稿。双击word图标可打开word文档。
- 特殊限制:
部分文档作品中含有的国旗、国徽等图片,仅作为作品整体效果示例展示,禁止商用。设计者仅对作品中独创性部分享有著作权。
- 关 键 词:
- 土木工程 毕业设计 英文翻译 dfad
 冰豆网所有资源均是用户自行上传分享,仅供网友学习交流,未经上传用户书面授权,请勿作他用。
冰豆网所有资源均是用户自行上传分享,仅供网友学习交流,未经上传用户书面授权,请勿作他用。


 《巴黎圣母院》3000字读书心得范文.docx
《巴黎圣母院》3000字读书心得范文.docx
