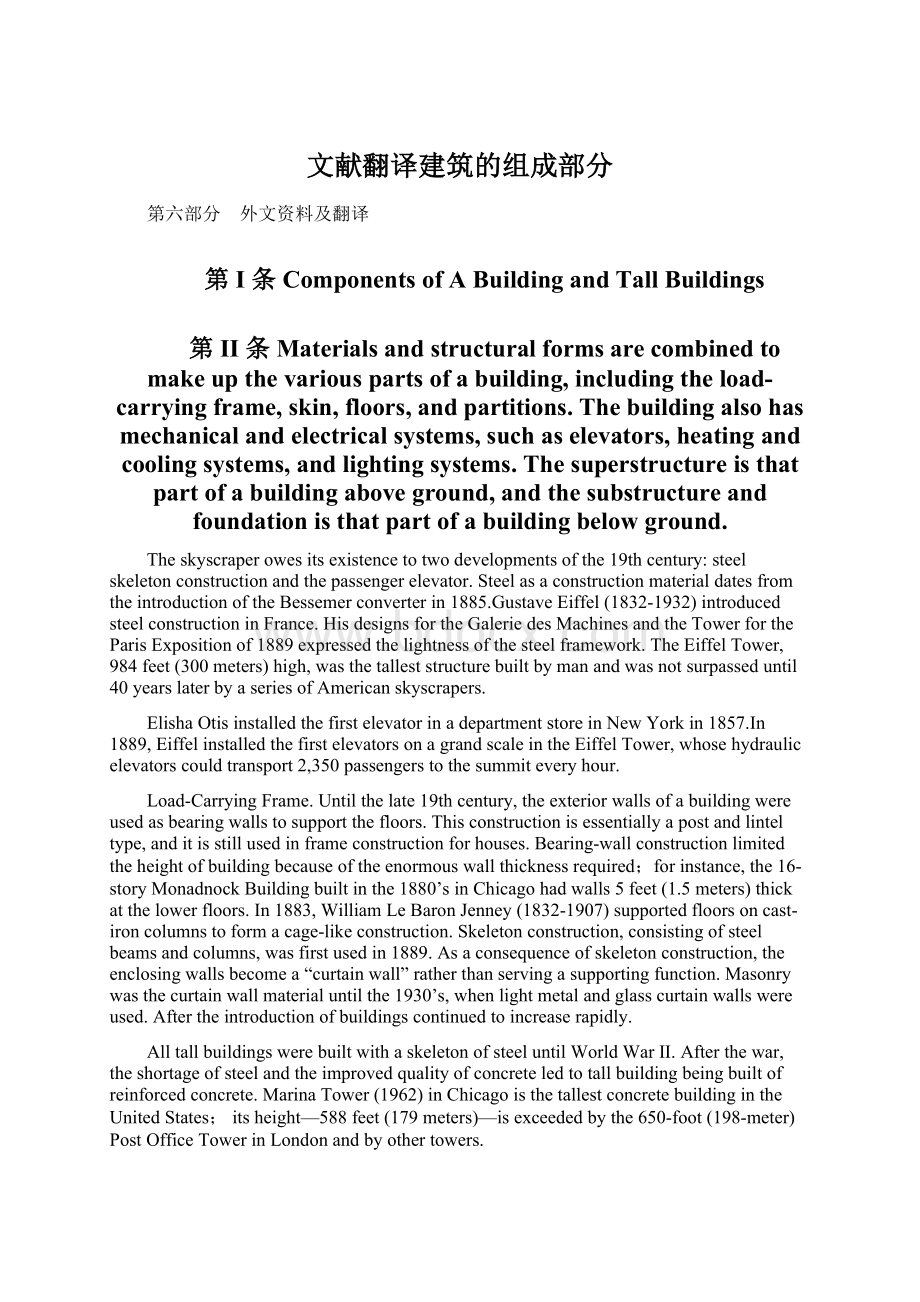 文献翻译建筑的组成部分Word文档下载推荐.docx
文献翻译建筑的组成部分Word文档下载推荐.docx
- 文档编号:14550296
- 上传时间:2022-10-23
- 格式:DOCX
- 页数:9
- 大小:31.93KB
文献翻译建筑的组成部分Word文档下载推荐.docx
《文献翻译建筑的组成部分Word文档下载推荐.docx》由会员分享,可在线阅读,更多相关《文献翻译建筑的组成部分Word文档下载推荐.docx(9页珍藏版)》请在冰豆网上搜索。

文献翻译建筑的组成部分@#@第六部分 外文资料及翻译@#@第I条ComponentsofABuildingandTallBuildings@#@第II条Materialsandstructuralformsarecombinedtomakeupthevariouspartsofabuilding,includingtheload-carryingframe,skin,floors,andpartitions.Thebuildingalsohasmechanicalandelectricalsystems,suchaselevators,heatingandcoolingsystems,andlightingsystems.Thesuperstructureisthatpartofabuildingaboveground,andthesubstructureandfoundationisthatpartofabuildingbelowground.@#@Theskyscraperowesitsexistencetotwodevelopmentsofthe19thcentury:
@#@steelskeletonconstructionandthepassengerelevator.SteelasaconstructionmaterialdatesfromtheintroductionoftheBessemerconverterin1885.GustaveEiffel(1832-1932)introducedsteelconstructioninFrance.HisdesignsfortheGaleriedesMachinesandtheTowerfortheParisExpositionof1889expressedthelightnessofthesteelframework.TheEiffelTower,984feet(300meters)high,wasthetalleststructurebuiltbymanandwasnotsurpasseduntil40yearslaterbyaseriesofAmericanskyscrapers.@#@ElishaOtisinstalledthefirstelevatorinadepartmentstoreinNewYorkin1857.In1889,EiffelinstalledthefirstelevatorsonagrandscaleintheEiffelTower,whosehydraulicelevatorscouldtransport2,350passengerstothesummiteveryhour.@#@Load-CarryingFrame.Untilthelate19thcentury,theexteriorwallsofabuildingwereusedasbearingwallstosupportthefloors.Thisconstructionisessentiallyapostandlinteltype,anditisstillusedinframeconstructionforhouses.Bearing-wallconstructionlimitedtheheightofbuildingbecauseoftheenormouswallthicknessrequired;@#@forinstance,the16-storyMonadnockBuildingbuiltinthe1880’sinChicagohadwalls5feet(1.5meters)thickatthelowerfloors.In1883,WilliamLeBaronJenney(1832-1907)supportedfloorsoncast-ironcolumnstoformacage-likeconstruction.Skeletonconstruction,consistingofsteelbeamsandcolumns,wasfirstusedin1889.Asaconsequenceofskeletonconstruction,theenclosingwallsbecomea“curtainwall”ratherthanservingasupportingfunction.Masonrywasthecurtainwallmaterialuntilthe1930’s,whenlightmetalandglasscurtainwallswereused.Aftertheintroductionofbuildingscontinuedtoincreaserapidly.@#@AlltallbuildingswerebuiltwithaskeletonofsteeluntilWorldWarⅡ.Afterthewar,theshortageofsteelandtheimprovedqualityofconcreteledtotallbuildingbeingbuiltofreinforcedconcrete.MarinaTower(1962)inChicagoisthetallestconcretebuildingintheUnitedStates;@#@itsheight—588feet(179meters)—isexceededbythe650-foot(198-meter)PostOfficeTowerinLondonandbyothertowers.@#@Achangeinattitudeaboutskyscraperconstructionhasbroughtareturntotheuseofthebearingwall.InNewYorkCity,theColumbiaBroadcastingSystemBuilding,designedbyEeroSaarinenin1962,hasaperimeterwallconsistingof5-foot(1.5meter)wideconcretecolumnsspaced10feet(3meters)fromcolumncentertocenter.Thisperimeterwall,ineffect,constitutesabearingwall.Onereasonforthistrendisthatstiffnessagainsttheactionofwindcanbeeconomicallyobtainedbyusingthewallsofthebuildingasatube;@#@theWorldTradeCenterbuildingisanotherexampleofthistubeapproach.Incontrast,rigidframesorverticaltrussesareusuallyprovidedtogivelateralstability.@#@Skin.Theskinofabuildingconsistsofbothtransparentelements(windows)andopaqueelements(walls).Windowsaretraditionallyglass,althoughplasticsarebeingused,especiallyinschoolswherebreakagecreatesamaintenanceproblem.Thewallelements,whichareusedtocoverthestructureandaresupportedbyit,arebuiltofavarietyofmaterials:
@#@brick,precastconcrete,stone,opaqueglass,plastics,steel,andaluminum.Woodisusedmainlyinhouseconstruction;@#@itisnotgenerallyusedforcommercial,industrial,orpublicbuildingbecauseofthefirehazard.@#@Floors.Theconstructionofthefloorsinabuildingdependsonthebasicstructuralframethatisused.Insteelskeletonconstruction,floorsareeitherslabsofconcreterestingonsteelbeamsoradeckconsistingofcorrugatedsteelwithaconcretetopping.Inconcreteconstruction,thefloorsareeitherslabsofconcreteonconcretebeamsoraseriesofcloselyspacedconcretebeams(ribs)intwodirectionstoppedwithathinconcreteslab,givingtheappearanceofawaffleonitsunderside.Thekindoffloorthatisuseddependsonthespanbetweensupportingcolumnsorwallsandthefunctionofthespace.Inanapartmentbuilding,forinstance,wherewallsandcolumnsarespacedat12to18feet(3.7to5.5meters),themostpopularconstructionisasolidconcreteslabwithnobeams.Theundersideoftheslabservesastheceilingforthespacebelowit.Corrugatedsteeldecksareoftenusedinofficebuildingsbecausethecorruga
- 配套讲稿:
如PPT文件的首页显示word图标,表示该PPT已包含配套word讲稿。双击word图标可打开word文档。
- 特殊限制:
部分文档作品中含有的国旗、国徽等图片,仅作为作品整体效果示例展示,禁止商用。设计者仅对作品中独创性部分享有著作权。
- 关 键 词:
- 文献 翻译 建筑 组成部分
 冰豆网所有资源均是用户自行上传分享,仅供网友学习交流,未经上传用户书面授权,请勿作他用。
冰豆网所有资源均是用户自行上传分享,仅供网友学习交流,未经上传用户书面授权,请勿作他用。


 12处方点评管理规范实施细则_精品文档.doc
12处方点评管理规范实施细则_精品文档.doc
 17种抗癌药纳入国家基本医疗保险工伤保险和生育保险药品目录_精品文档.xls
17种抗癌药纳入国家基本医疗保险工伤保险和生育保险药品目录_精品文档.xls
