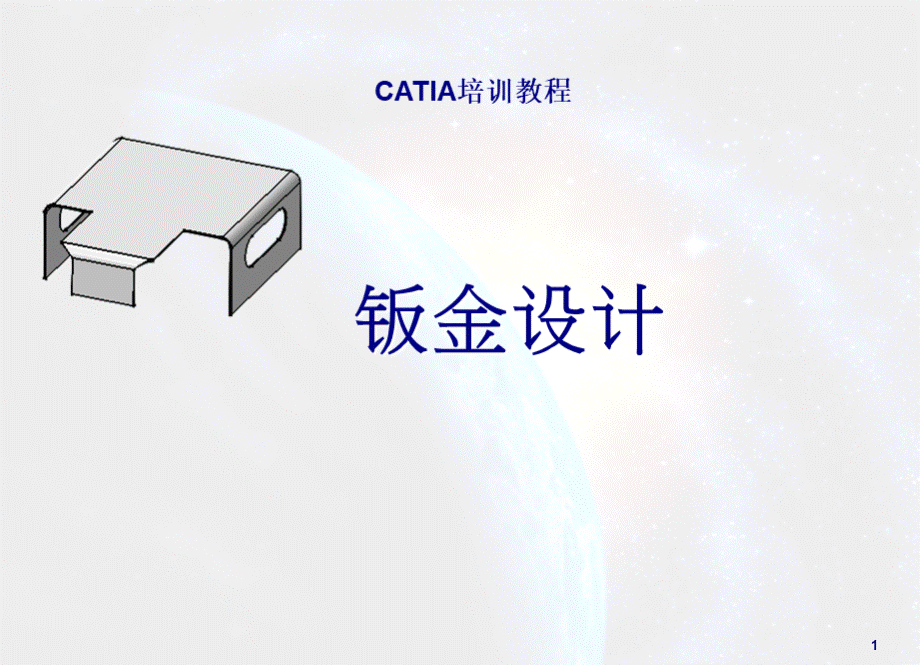 catia钣金设计教程PPT格式课件下载.ppt
catia钣金设计教程PPT格式课件下载.ppt
- 文档编号:14281247
- 上传时间:2022-10-21
- 格式:PPT
- 页数:106
- 大小:13.31MB
catia钣金设计教程PPT格式课件下载.ppt
《catia钣金设计教程PPT格式课件下载.ppt》由会员分享,可在线阅读,更多相关《catia钣金设计教程PPT格式课件下载.ppt(106页珍藏版)》请在冰豆网上搜索。

1,钣金设计,CATIA培训教程,2,课程介绍,先修课程:
@#@CatiaV5基础CatiaV5零件设计CatiaV5装配设计CatiaV5工程图设计:
@#@,课程目的本课程研究利用CATIAV5建立和编辑修改钣金特征和零件的方法。
@#@,学员对象从事CatiaV5钣金设计的用户,3,目錄,鈑金設計基礎1鈑金設計概述工作臺介紹:
@#@使用者介面、術語、一般過程2鈑金參數3鈑金壁板(Walls)4鈑金彎曲(Bends)和凸緣(Flanges)5鈑金沖孔(CutOuts),平面陣列模式及特徵6生成2D鈑金展開視圖7修改鈑金零件,沈飞工学院,4,进入工作台用户接口术语了解一般过程,介绍钣金设计工作台,钣金设计概述,5,进入工作台,可以从1-开始菜单2-档菜单3-工作台工具,进入钣金设计工作台,建立一个包含几何元素的PartBody,1-,2-,3-,6,文件扩展名.CATPart(与普通零件设计相同),钣金设计工具.,钣金参数,零件树,标准工具栏,特征.,钣金设计用户接口:
@#@,进入草图器.,钣金参数,7,Insert菜单或工具栏,钣金设计用户接口:
@#@钣金设计工具,扫掠壁板(Walls),冲压(Stampings),展开(Unfold),钣金工具,弯曲(Bend),数组(Patterns),增强复制(PowerCopy),8,术语,零件由一个或多个壁板、弯曲和特征组成参数通常是指设计零件的壁板厚度、弯曲半径和起伏类型的值起始壁板用草图(轮廓)生成,可以是一个或一组拉伸壁板特征施加在零件上的形态,如:
@#@冲孔、数组和冲压等,9,GeneralProcess,FromAssemblycreateanewpart(Top-downapproach),orCreateanewpartinsertinassembly(Bottom-upapproach),AssignMaterialParameters,Createdifferenttypesofwalls,Add冲孔and3DFeatures,Adddifferenttypesof弯曲,ModifyWallThicknessandWallSizes,CreatingaFlatViewofthepart,10,钣金Parameters,Inthislesson,youwillseehowtostarta钣金partbyassigningthebasicparameterneededtocreatethepart.,Defining钣金Parameters,11,Beforestartingtocreateany钣金part,definethe钣金Parametersofthepart.Thesearecommoncharacteristicsthatwhendefinedwillmakecreationeasierandthuslimityourneedtosupplydataduringcreationofthepart.,DefiningParameters,ParametersTab,BendExtremitiesTab,12,Parametersarethecommoncharacteristicusedinthecreationofthepart.Theyareassimpleasstatingthedimensionalrequirementofthematerialandbendradius,WhatareParameters?
@#@,ItisimportanttonoteherethatonlyonesetofparameterscanbeassignedinaCATPart,thereforeyouarelimitedtoonepartperdocument.,13,Inordertostarttherearethreebasicparametersthatneedtobeassigned:
@#@MaterialThicknessBendRadiusBendReliefType,WhatParametersneedtobedefined?
@#@,BendRadius,TypesofdifferentBendReliefs,SquareRelief,Minimumwithnorelief,RoundRelief,Linear,Tangent,Maximum,MaterialThickness,Remember,theBendRadiusassignedhereisthestandardBendRadiustobeusedonthepart.ThiswillbeusedtocreateallBendRadiiunlessspecifiedotherwiseduringthecreation.,14,DefiningMaterialThickness,Selectthe钣金ParameterIcon,1,ActivatetheParameterstabinthe钣金Parameterswindow,2,WiththeThicknessfieldactive,keyinthenewvalue,3,IftheMaterialThicknessisallyouarechanging,selectOKtoendthemodification,4,Createparts,15,DefiningMaterialBendRadius,Selectthe钣金ParameterIcon,1,ActivatetheParametersTabinthe钣金Parameterswindow,2,KeyinthenewBendRadius,Bendradiicanbeassmallas0.01mm.0Radiusisnotavailableyet.,3,4,SelectOK,Createparts,16,SelectingtheBendReliefType,Selectthe钣金ParameterIcon,1,SelecttheBendExtremitiesTabinthe钣金Parameterswindow,2,SelectthetypeofBendReliefdisplayedinthewindow,3,Thereliefwithitsdimensionsaredisplayed,4,IftheBendRadiusisallyouarechanging,selectOKtoendthemodification,5,Wherepossiblebendreliefvalues,L1andL2canbemodifiedtosuityourspecialneeds,Createparts,17,Inthislesson,youwillseehowtostarta钣金partanddifferentwaystodefinewalls,钣金Walls,DefiningWallsfromScratchDefiningWallsonExistingParts钣金Wallsrecapexercise,18,Youwilllearnhowtocreatethe5basictypesofwallsofferedinthe钣金workbench,DefiningWallsfromScratch,Profilewall,WallonEdge,ExtrudedWall,RolledWall,PiercedWall,19,Tostarta钣金part,createsometypeofwallfirsttostartfrom.Itcanbeaslittleasonelinethatyoucanextrudeawallfromoracomplexprofiletocreatemanywallsfromoraprofiletomakeanindividualwall.,Whatarewalls?
@#@,Beawarethatwhereyouselectedges,topvsbottomwilldriveadifferentproposalforyourwall.Forexample,atopselectionmayforceyourwalltogoinanupwarddirectionwhileabottomselectionmayforceyourwallinadownwarddirection.,Anexampleofhowdifferentwayscouldbeusedtocreatethispartisasfollows:
@#@Wall1couldhavebeencreatedfirstasaflatprofilewallandthenwalls2,3,and4couldhavebeendoneaswallsonedgeWall1,2,and3couldhavebeencreatedwithanextrudeandthenwall4couldhavebeendoneasawallonedge,1,2,3,4,20,TheProfilewallisusedtocreateawallofaspecificshape.Oftenusedasafirstwallofapart,Whentousethevarioustypesofwalls?
@#@,TheExtrudedwallsareusedtocreateagroupofwallsusingaspecificprofile.Hereitisusedtobuildasimple“U”shapedchassisorahatsectionusedtostrengthenotherparts.,TheWallonEdgeisusedtocreateawallonanedgeofanexistingwall.,Youcanalsoselectanedge,clickonthewalliconanddrawthesketchyouwant,21,ProfileWalls,EntertheSketcheronxyplaneandselecttheprofileicon,DrawtheSketch,ExitSketcherandselecttheprofileWallicon,Growtharrowdefaultsupward.Ifneeded,invertbutton,3,1,2,4,SelectOKtocreatethewall,5,Remember,thed
- 配套讲稿:
如PPT文件的首页显示word图标,表示该PPT已包含配套word讲稿。双击word图标可打开word文档。
- 特殊限制:
部分文档作品中含有的国旗、国徽等图片,仅作为作品整体效果示例展示,禁止商用。设计者仅对作品中独创性部分享有著作权。
- 关 键 词:
- catia 设计 教程
 冰豆网所有资源均是用户自行上传分享,仅供网友学习交流,未经上传用户书面授权,请勿作他用。
冰豆网所有资源均是用户自行上传分享,仅供网友学习交流,未经上传用户书面授权,请勿作他用。


 (完整word版)信息论与编码期末考试题----学生复习用.doc
(完整word版)信息论与编码期末考试题----学生复习用.doc
 (完整版)固定资产盘点表.xls
(完整版)固定资产盘点表.xls
